Integrity at Work
Portfolio
 The award-winning Gamble House Conservation Project, 2004; project architect Kelly Sutherlin McLeod Architecture, Inc. Designed by Charles and Henry Greene in 1908, this National Historic Landmark is among the greatest of the Greenes’ works, and the only Greene & Greene-designed house to remain substantially in its original condition.
The award-winning Gamble House Conservation Project, 2004; project architect Kelly Sutherlin McLeod Architecture, Inc. Designed by Charles and Henry Greene in 1908, this National Historic Landmark is among the greatest of the Greenes’ works, and the only Greene & Greene-designed house to remain substantially in its original condition.
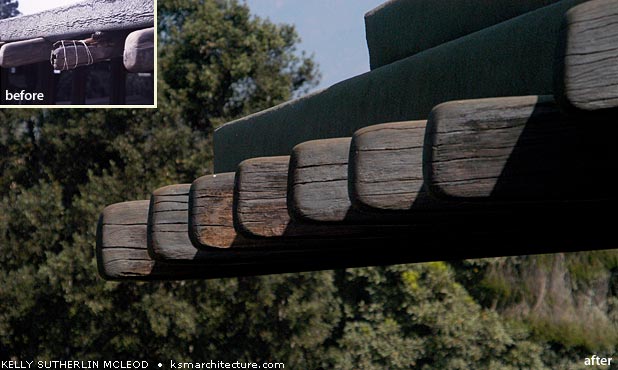 Conservation of The Gamble House, committed to maintaining historic materials and authenticity of the Greenes’ original design.
Conservation of The Gamble House, committed to maintaining historic materials and authenticity of the Greenes’ original design.
 Restoration of the Isaac Milbank House, a prominent City of Santa Monica landmark property designed and constructed in 1911 by Meyer & Holler/Milwaukee Building Company.
Restoration of the Isaac Milbank House, a prominent City of Santa Monica landmark property designed and constructed in 1911 by Meyer & Holler/Milwaukee Building Company.
 Master plan for the 1920’s Harold Lloyd “Greenacres” Estate located in Beverly Hills, California; listed on the National Register of Historic Places.
Master plan for the 1920’s Harold Lloyd “Greenacres” Estate located in Beverly Hills, California; listed on the National Register of Historic Places.
 Revitalization and restoration of a 1941 Monterey style home, designed by Roland E. Coate, Sr., Long Beach, California.
Revitalization and restoration of a 1941 Monterey style home, designed by Roland E. Coate, Sr., Long Beach, California.
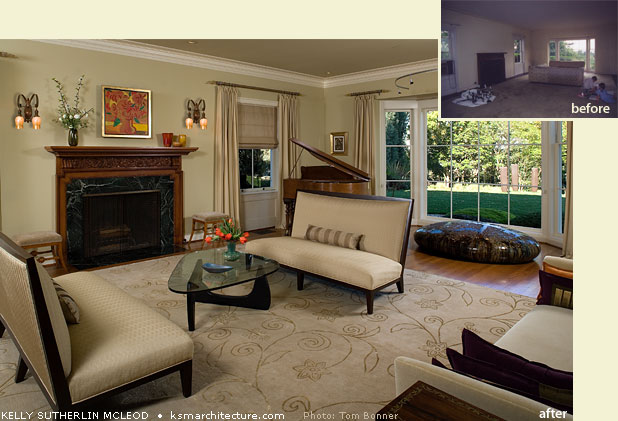 Living room restoration honors Roland E. Coate’s original design with seamless integration of architecture, art, interior and landscape design.
Living room restoration honors Roland E. Coate’s original design with seamless integration of architecture, art, interior and landscape design.
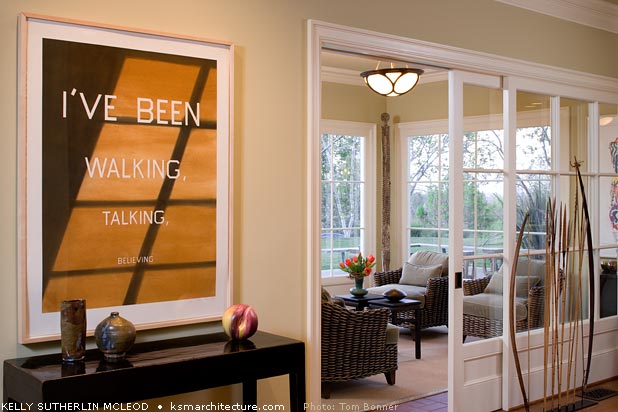 Restored sunroom with expansive views, leading to exterior patios and gardens, 1941 Monterey style residence.
Restored sunroom with expansive views, leading to exterior patios and gardens, 1941 Monterey style residence.
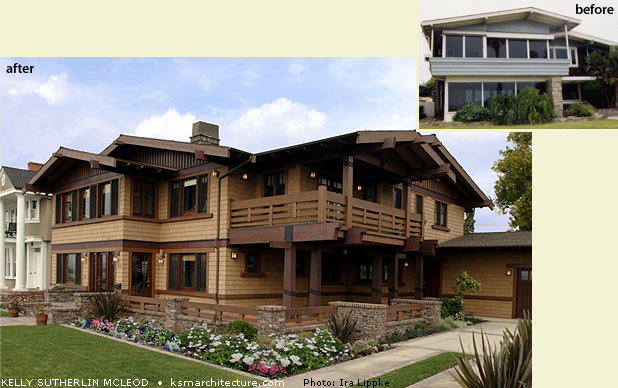 Award winning restoration and addition to 1913 Craftsman style residence located in Bluff Park Historic District, Long Beach, California.
Award winning restoration and addition to 1913 Craftsman style residence located in Bluff Park Historic District, Long Beach, California.
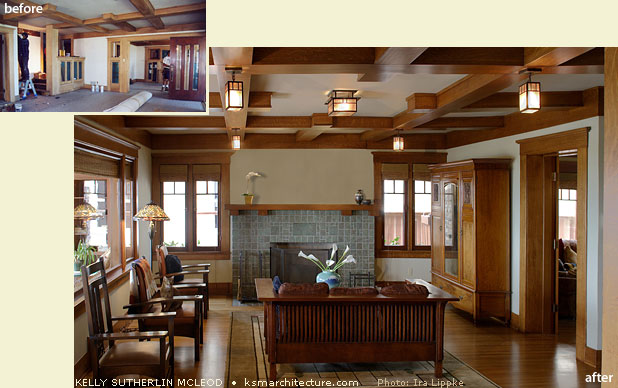 Living room restoration 1913 Craftsman style residence.
Living room restoration 1913 Craftsman style residence.
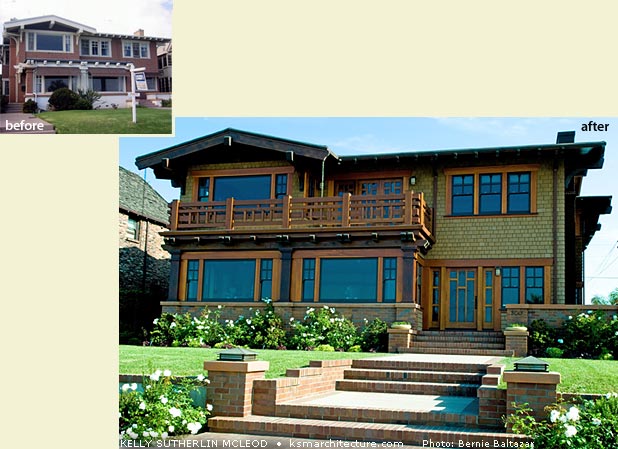 Rehabilitation of a single-family Craftsman style residence located in a designated historic district, Long Beach, California.
Rehabilitation of a single-family Craftsman style residence located in a designated historic district, Long Beach, California.
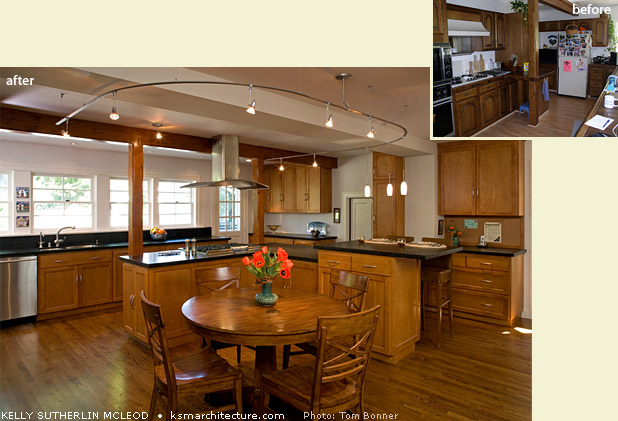 Remodel of 1920’s residence; transformed three small rooms into single open contemporary kitchen and casual dining area.
Remodel of 1920’s residence; transformed three small rooms into single open contemporary kitchen and casual dining area.
 Spacious contemporary kitchen and dining area integrated into traditional 1930’s residence, Long Beach, California.
Spacious contemporary kitchen and dining area integrated into traditional 1930’s residence, Long Beach, California.
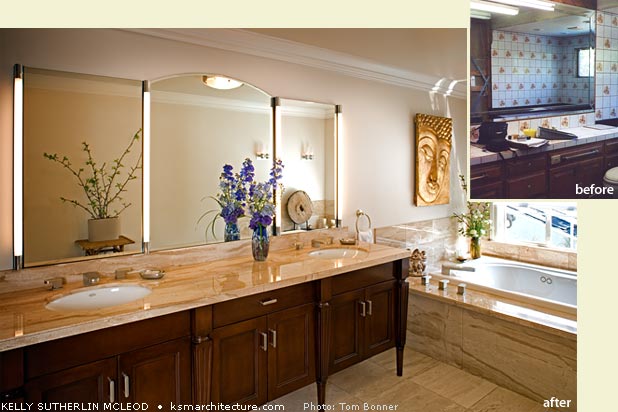 Remodel of master bath in 1930’s residence.
Remodel of master bath in 1930’s residence.
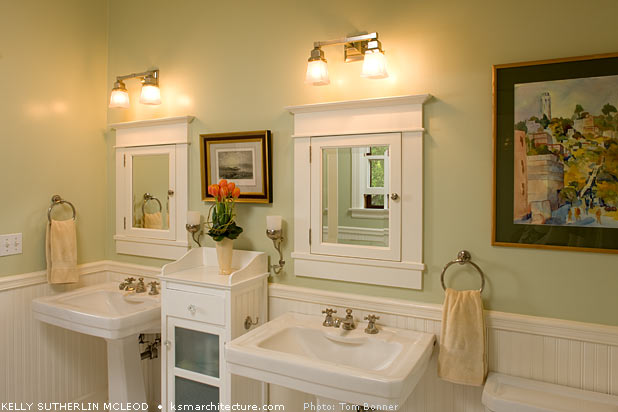 Revitalization of Craftsman style bungalow, in Pasadena, California, featuring a new second-story master bedroom suite addition.
Revitalization of Craftsman style bungalow, in Pasadena, California, featuring a new second-story master bedroom suite addition.
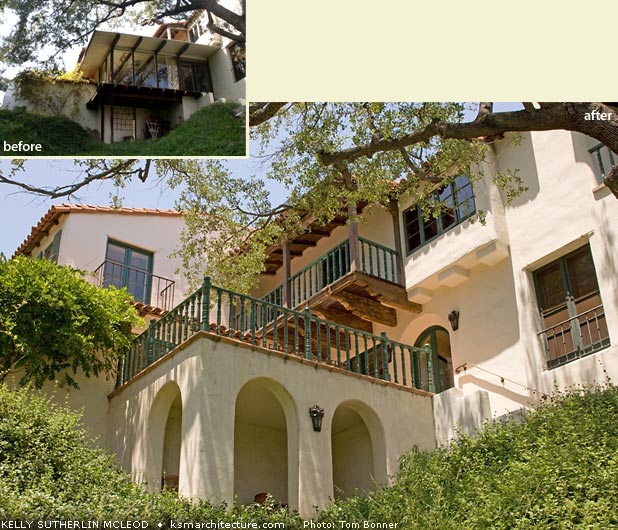 Restoration and renovation of 1920’s Spanish Revival residence in Sierra Madre, including the removal of non-original enclosed balcony while maintaining the house’s original architectural elements.
Restoration and renovation of 1920’s Spanish Revival residence in Sierra Madre, including the removal of non-original enclosed balcony while maintaining the house’s original architectural elements.
 Renovation of a 4,000 square-foot, single story, 1950’s Ranch courtyard house, Piedmont, California.
Renovation of a 4,000 square-foot, single story, 1950’s Ranch courtyard house, Piedmont, California.
 Natural kinetic light is captured with the revitalization of this 1950’s Ranch house with new clerestory windows and raised ceiling in the living room.
Natural kinetic light is captured with the revitalization of this 1950’s Ranch house with new clerestory windows and raised ceiling in the living room.
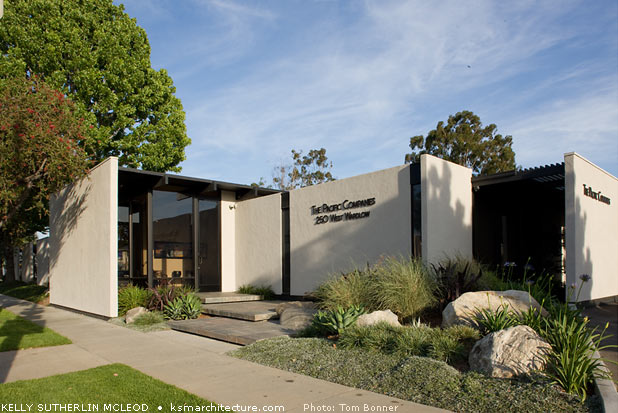 Revitalization of a 1960’s International Style office building.
Revitalization of a 1960’s International Style office building.
 Interior renovation of 1960’s commercial office building.
Interior renovation of 1960’s commercial office building.
 Information Kiosk, marking the entrance to California State University Long Beach, and designed to honor the style of campus’s master planning architect Edward Killingsworth, FAIA. AIA Honor Award for Design.
Information Kiosk, marking the entrance to California State University Long Beach, and designed to honor the style of campus’s master planning architect Edward Killingsworth, FAIA. AIA Honor Award for Design.
 Custom furnishing designs by Kelly Sutherlin McLeod Architecture, Inc. include wood lattice headboard and light fixture for MW&M Lighting.
Custom furnishing designs by Kelly Sutherlin McLeod Architecture, Inc. include wood lattice headboard and light fixture for MW&M Lighting.
 2008 restoration and conservation project of seven-acre Virginia Robinson Gardens estate listed on the National Register of Historic Places, Beverly Hills, California. Design in progress.
2008 restoration and conservation project of seven-acre Virginia Robinson Gardens estate listed on the National Register of Historic Places, Beverly Hills, California. Design in progress.
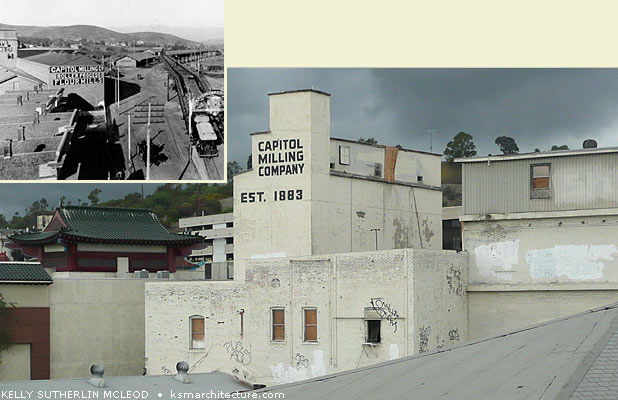 Revitalization of mid 19th Century industrial building, adjacent to downtown Los Angeles, for adaptive reuse. Design in progress
Revitalization of mid 19th Century industrial building, adjacent to downtown Los Angeles, for adaptive reuse. Design in progress
